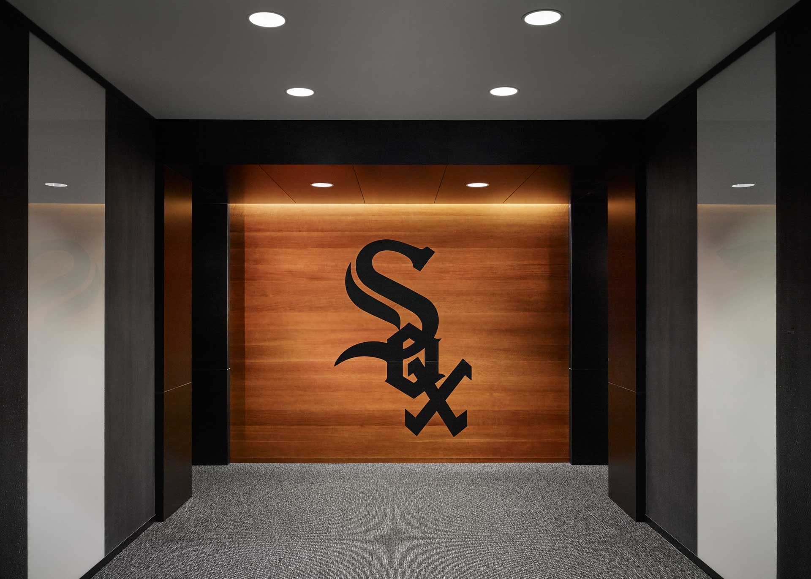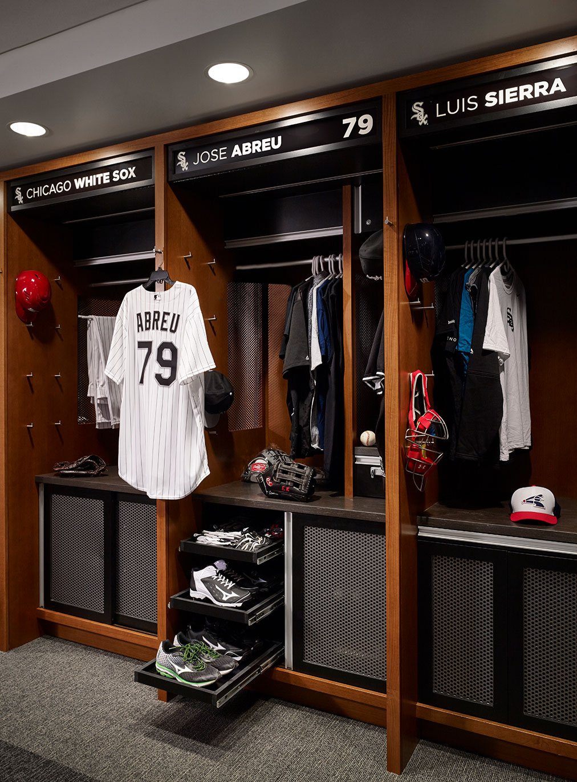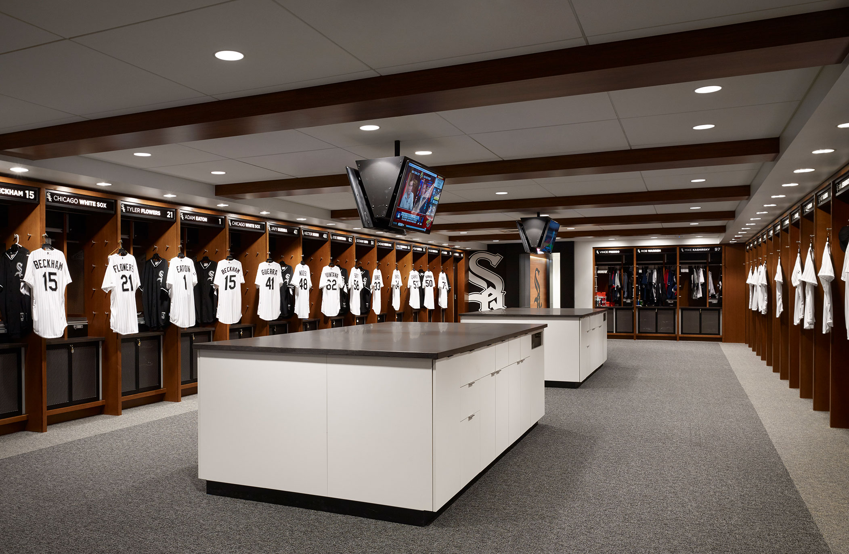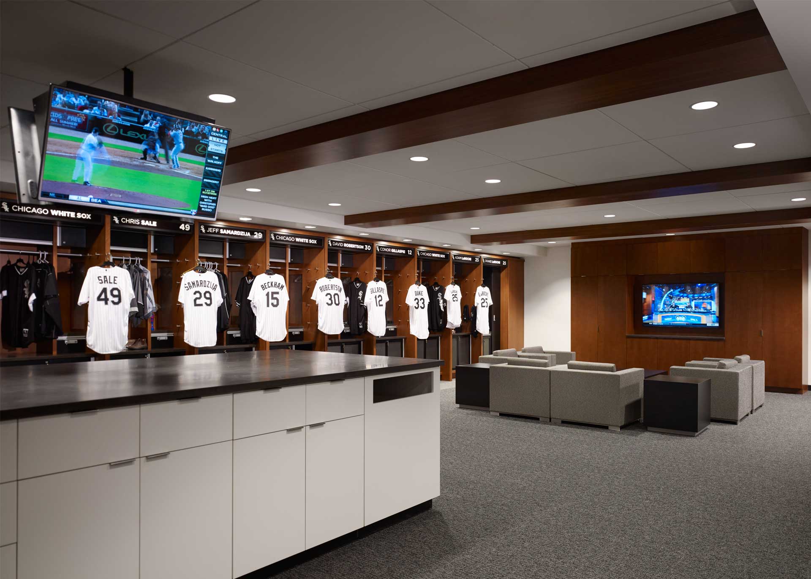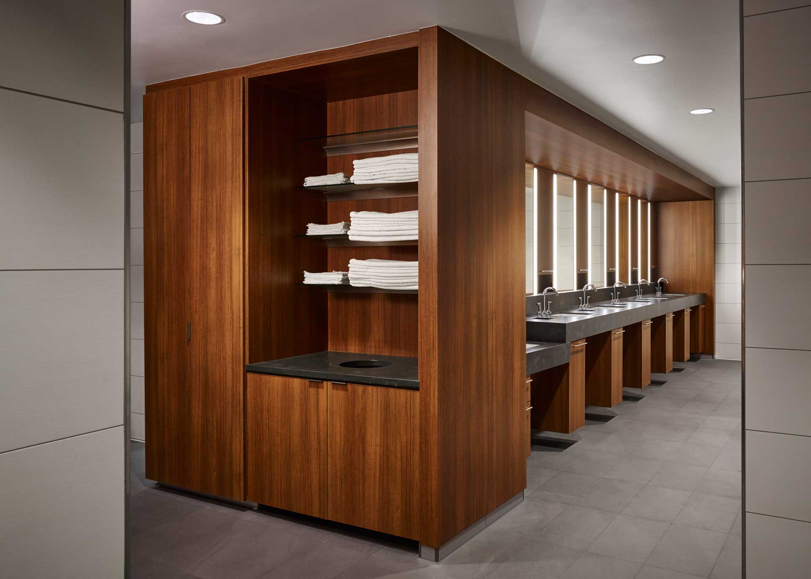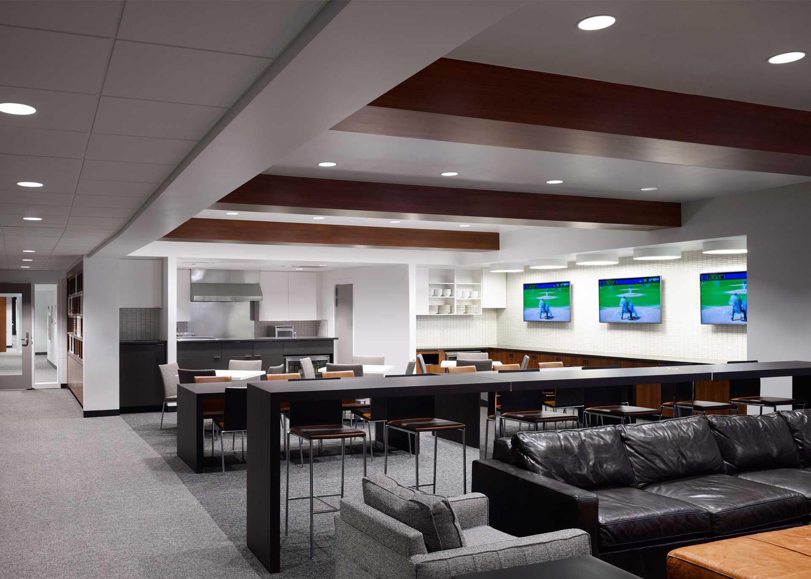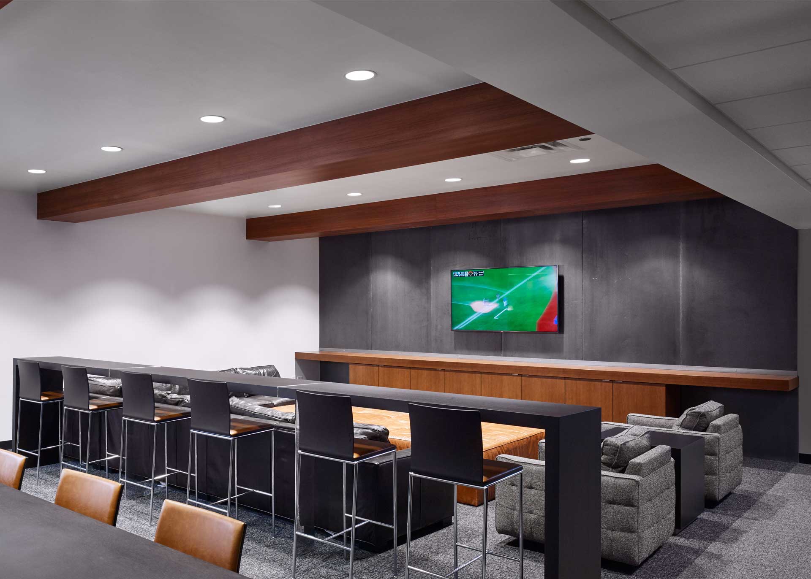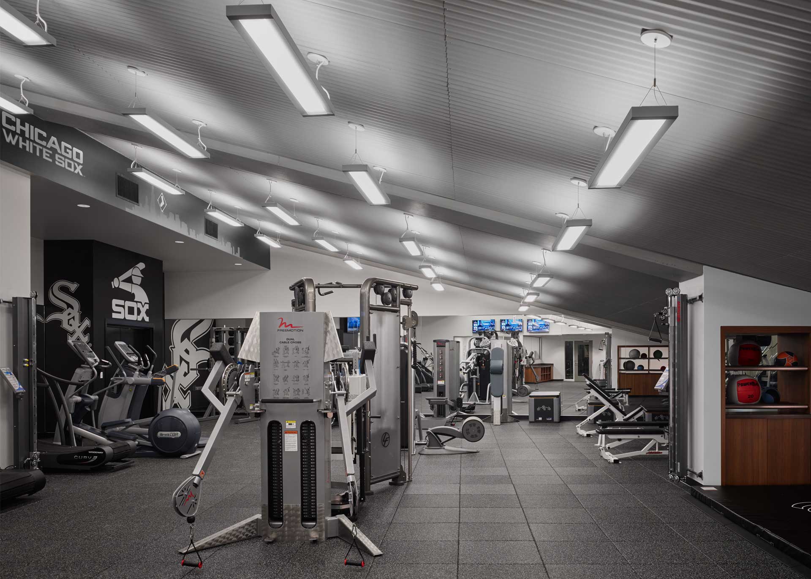Chicago White Sox Clubhouse
Chicago, IL
The Chicago White Sox sought to renovate their outdated Player’s Clubhouse at US Cellular Field in Chicago, Illinois. The bKL team worked closely with the design team at 360 Architecture (now HOK Sports) to create an updated facility that reflects this major league baseball organization, comprised of a player and coach’s locker room, player’s lounge, fitness facility and outfield maintenance facility.
A new entry corridor was created to reinforce the team brand and provide a more formal entry that leads into the suite. The player and coach’s locker rooms were reimagined, incorporating new custom millwork which accommodates the individual storage and equipment. Updated technology and audio visual provisions allow players and coaches to keep track of events on the field and within the league. Updated shower, dressing and laundry facilities, a new fitness, hydrotherapy and training area provide players and coaches a current and hotel like experience. A full service kitchen and lounge complete the pre and post-game experience. Due to the expansion of the player and coach facility, the design team was also required to relocate the maintenance staff area to a new addition in the outfield.
The result of our collaboration with 360 Architecture is an environment that provides players and coaches with an updated facility that supports the needs of this organization well into the future with style and sophistication.
- Design
- 2014-2015
- Construction
- 2015
- Project Area
- Clubhouse: 14,750 square feet
Outfield Building: 2,200 square feet - Consultants
- Thornton Tomasetti, Structural; HBK Engineering, Civil; Dynacept, MEP
- Contractor
- McHugh
- Materials
- Walnut wood veneer, perforated metal, ceramic tile, solid surface counters, carpet tile
- Photography
- Tom Harris/Hedrich Blessing
