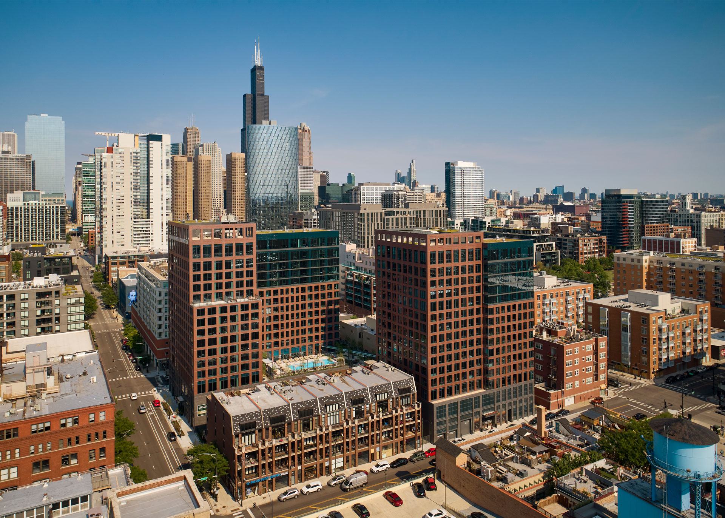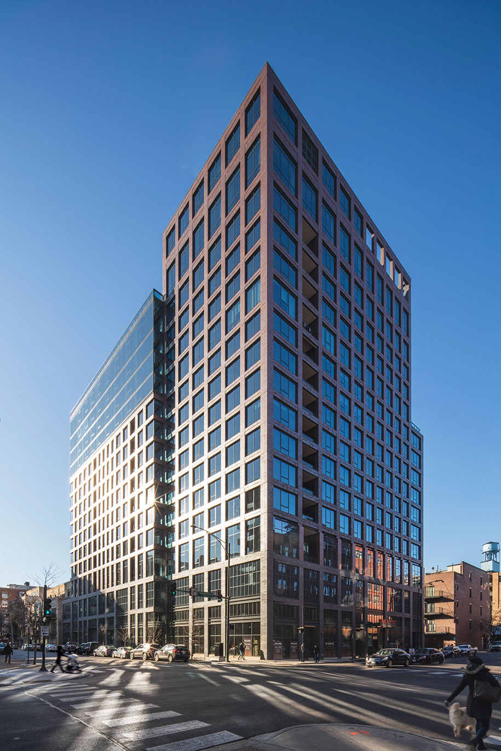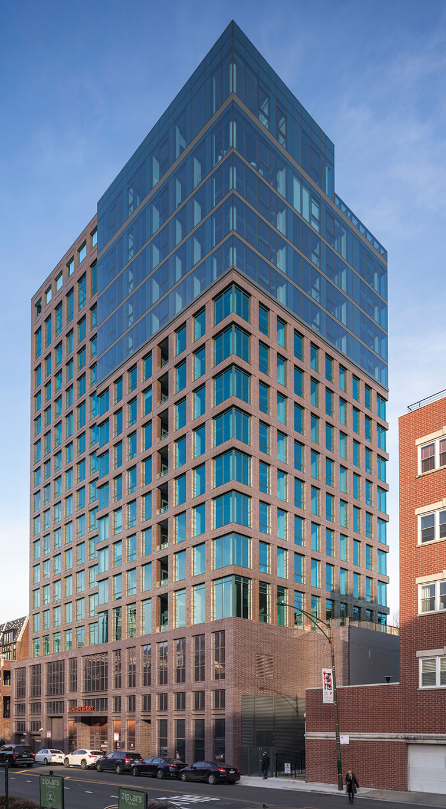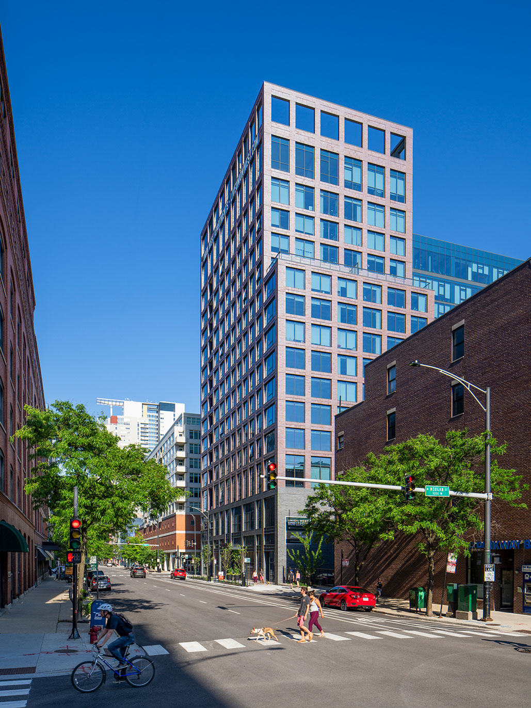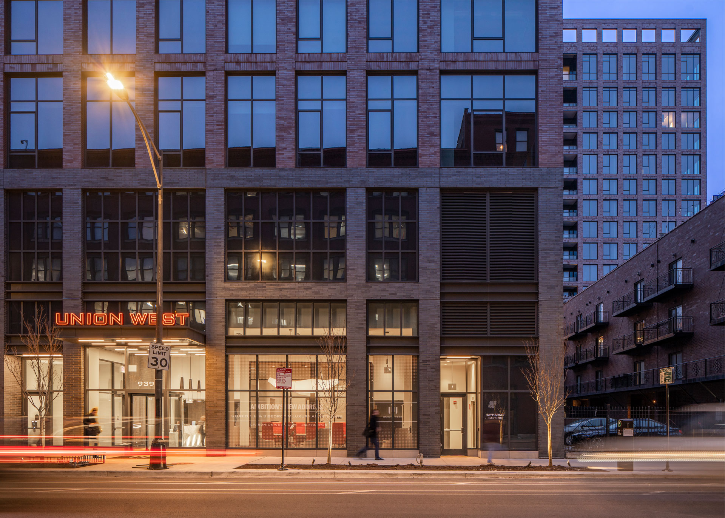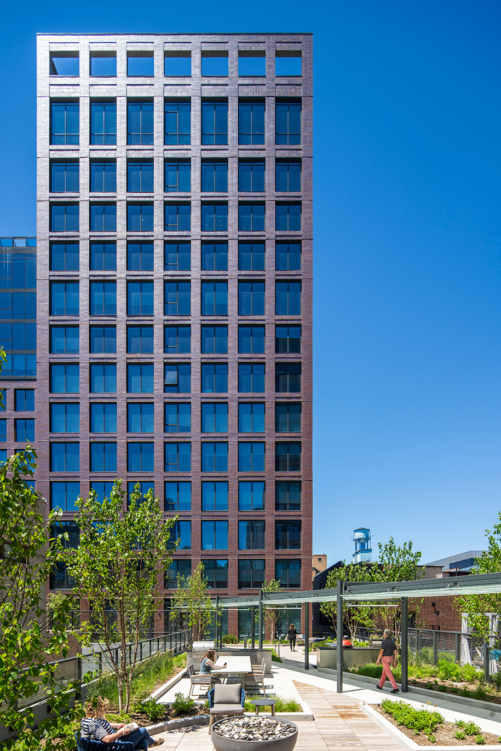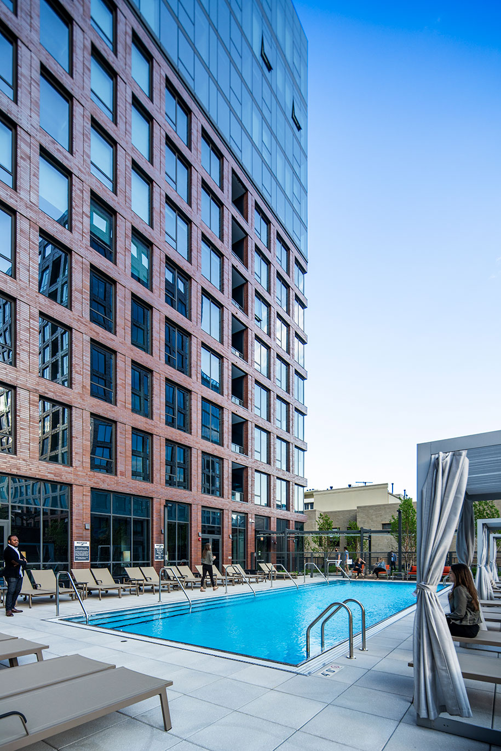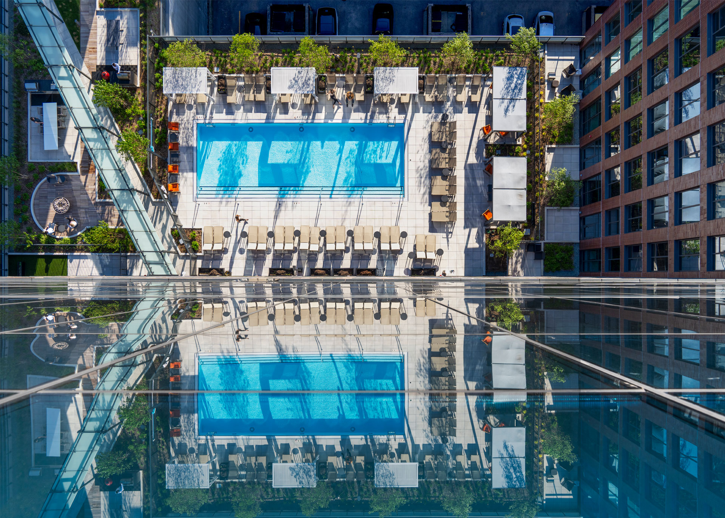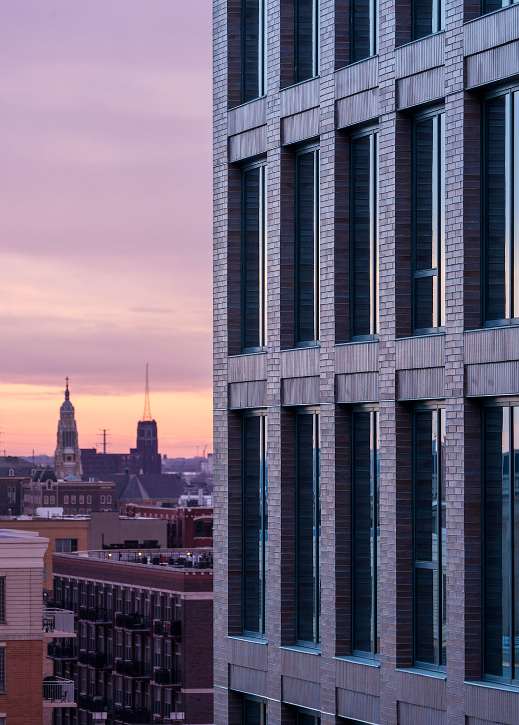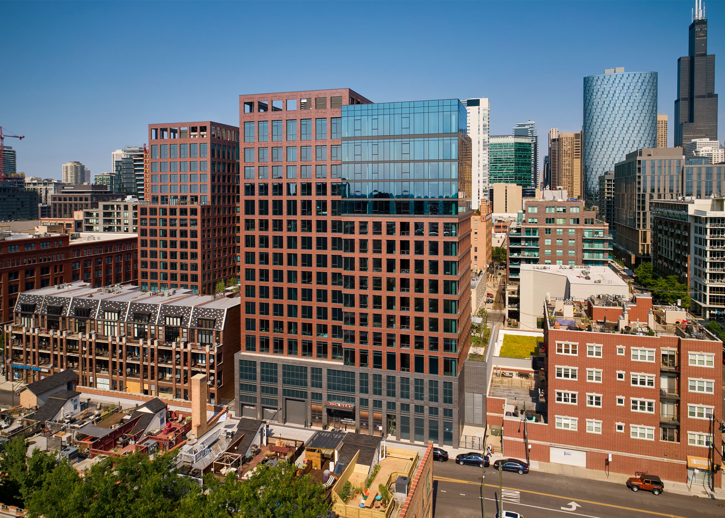Union West Chicago
Chicago, IL
Located two blocks from the Morgan El station and one block from the bustling commercial district of Randolph Street, the Union West project sits at a prominent location in the West Loop.
Comprised of two 15-story buildings, this mixed-use project is unified by a landscaped roof terrace atop a retail and parking podium. As a connective element between the towers, the terrace provides a communal space for residents.
The massing of Union West is responsive to the immediate context; the brick base and masonry frame mid-section relates to the West Loop’s industrial feel, while the top glass portion provides a light and airy impression, offering expansive views to the city. The tower’s top roof terraces look toward the city, allowing a direct communication of the project to Chicago’s downtown Loop.
- Design
- 2016-2017
- Construction
- Completed 2019
- Project Area
- 466,500 square feet
- Consultants
- WSP USA, Structural; Mackie Consultants, LLC, Civil; Kettelkamp & Kettelkamp, LLC, Landscape; WMA Consulting Engineers, Ltd., MEPFP; WMA Sustainability Solutions Group, Sustainability Consultant
- Contractor
- Power Construction
- Materials
- Brick, vision glass, spandrel glass, metal panels
- Photography
- Tom Rossiter
Christopher Barrett
