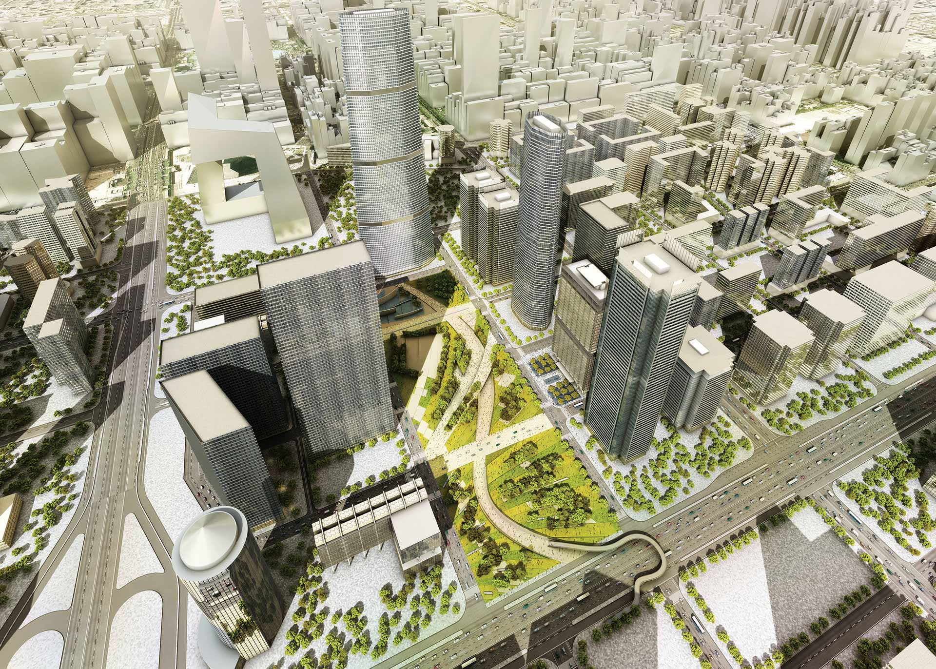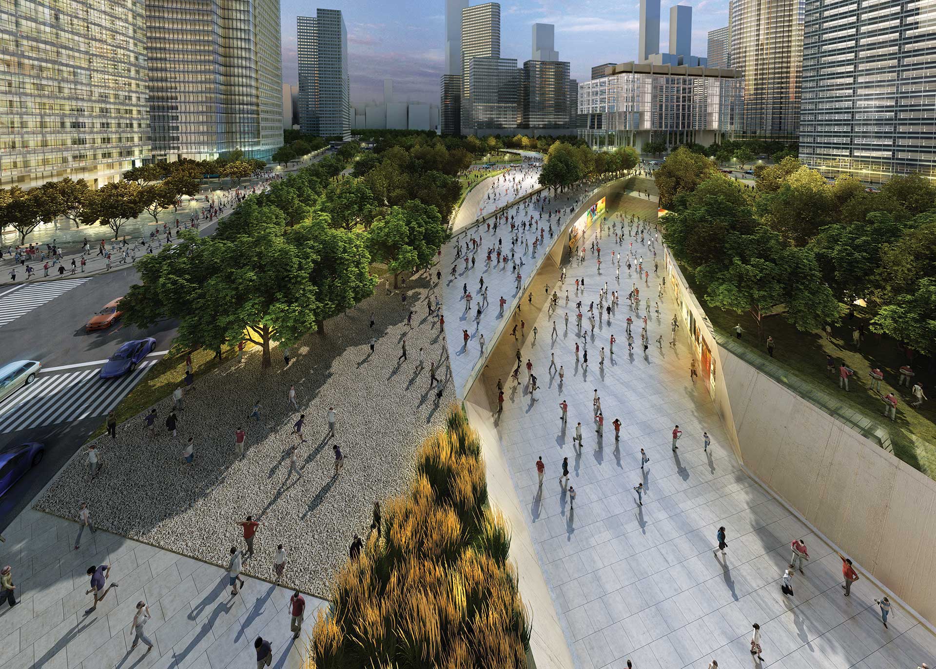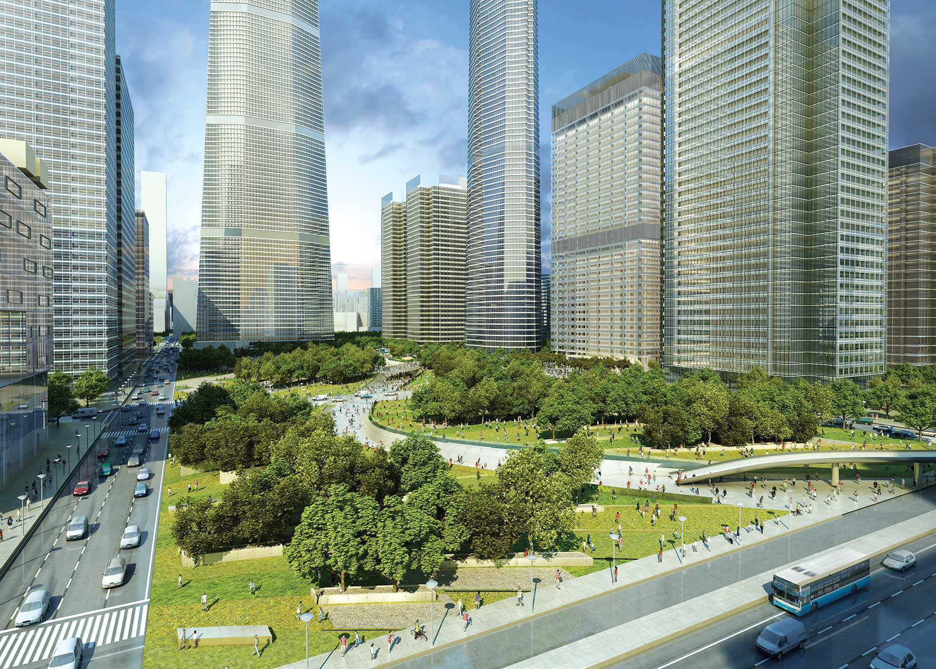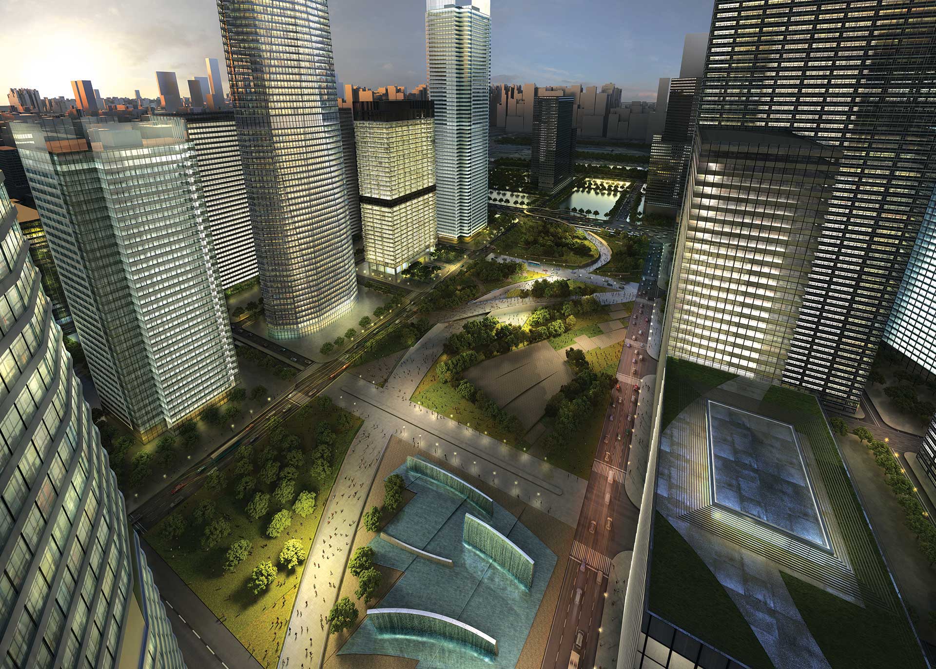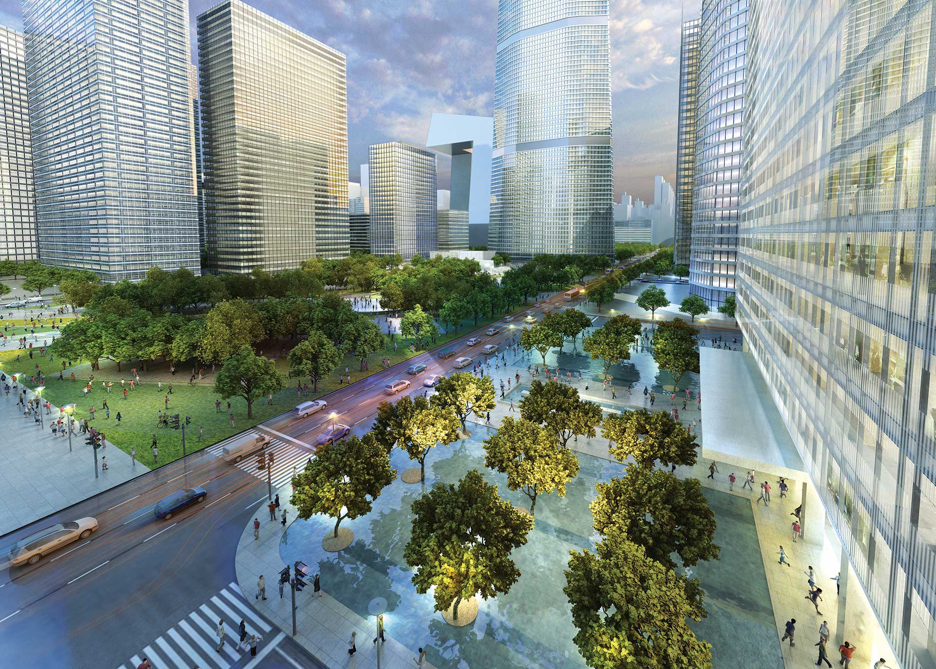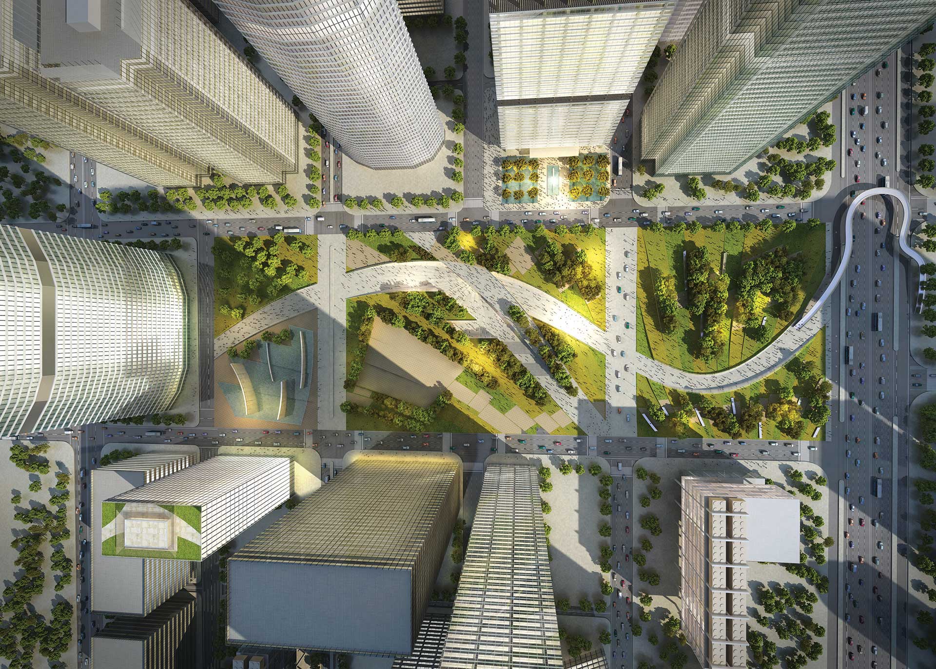Beijing Core Area Master Plan
Central Business District, Beijing, China
The master plan for Beijing’s core business district focuses on people and how they interact with buildings, public space, and transportation within this dense area of the city. It reflects a carefully-balanced blend of green landscape and pedestrian-friendly access. Sustainable, mutually-beneficial operations shared by businesses in the core area include rain gardens and green streets, which improve water quality before run-off and reduce discharge to municipal sewers.
A series of public spaces organizes the plan, each area and street vista distinguished by a strong landscape. Anchored functionally and visually by a public park, the outdoor areas provide both green space and commercial amenities.
The buildings are oriented to respond to the natural elements of their context. High transparency to the north maximizes natural daylighting. A sunken plaza level allows pedestrians to move around the site protected from the elements while enjoying access to daylight. Walkways throughout the lower levels lead outdoors.
On the surface, boulevards provide access rather than highways. To further minimize vehicular traffic, entrance to the main service areas is reached via a designated underground corridor. Below-grade walkways link centralized underground parking to building basements with secured entry for pedestrians.
- Design
- June – August 2010
- Project Area
- Site: 1,530,000 square feet (142,000 square meters)
Building: 23,700,000 square feet (2,200,000 square meters) - Consultants
- Arup, Civil Engineering and Sustainable Infrastructure Design
