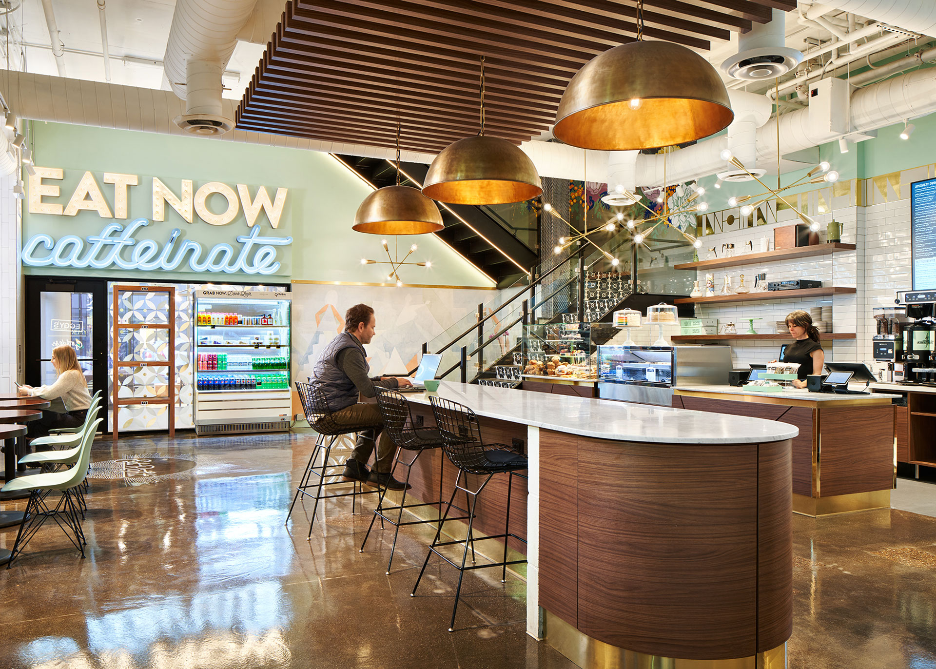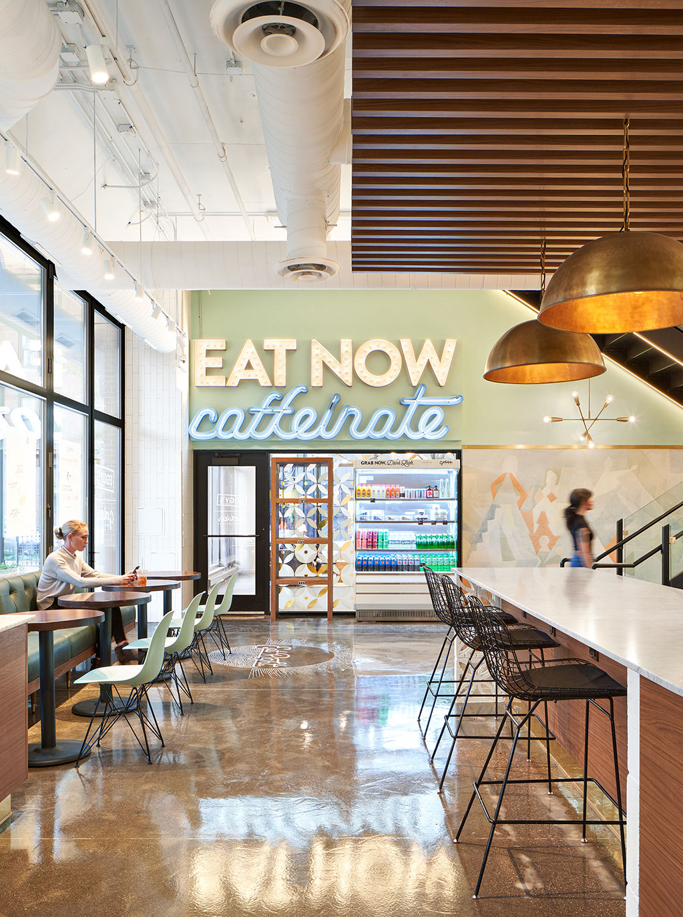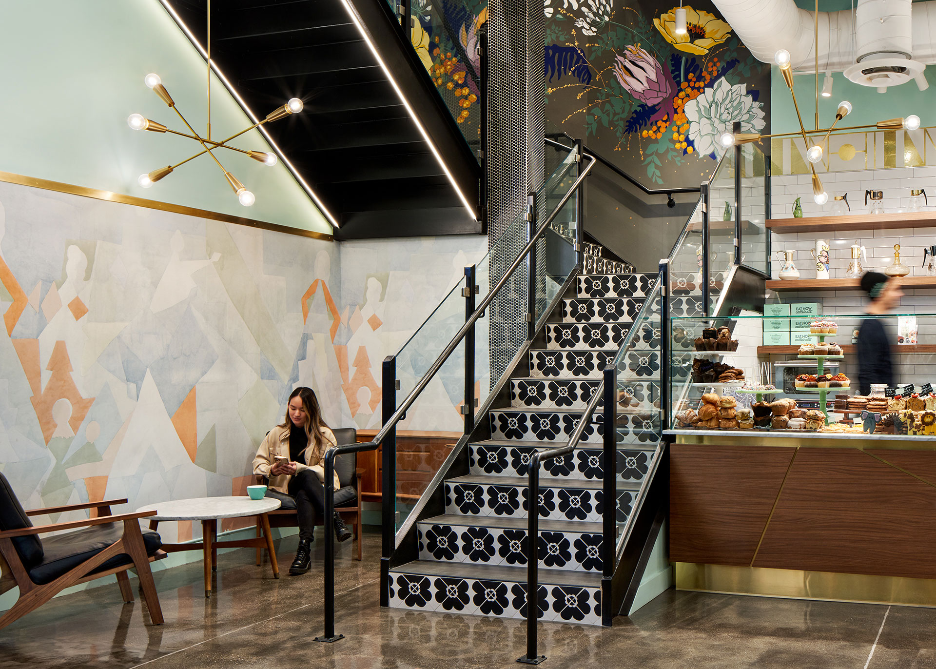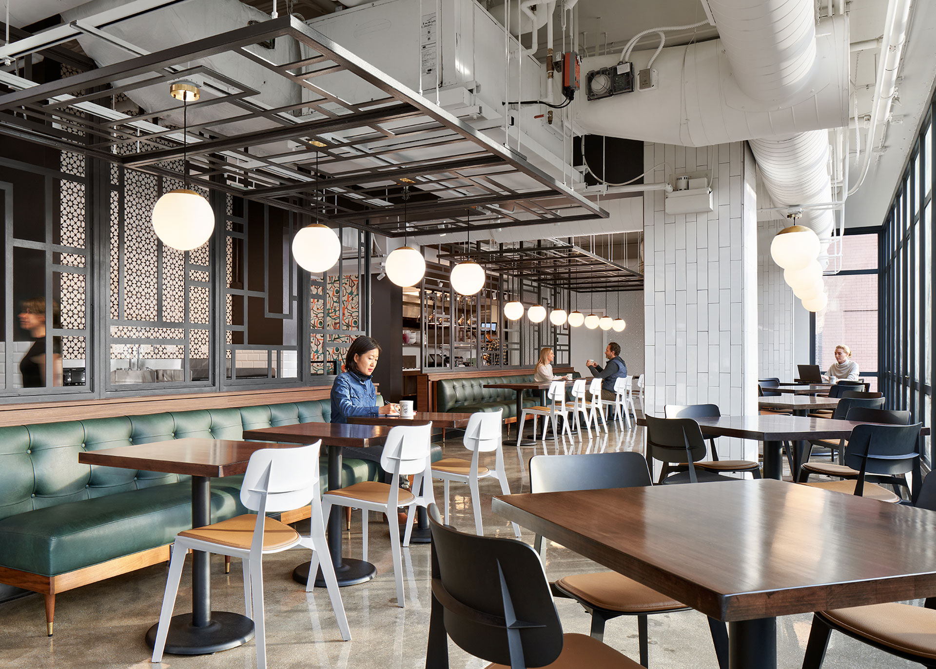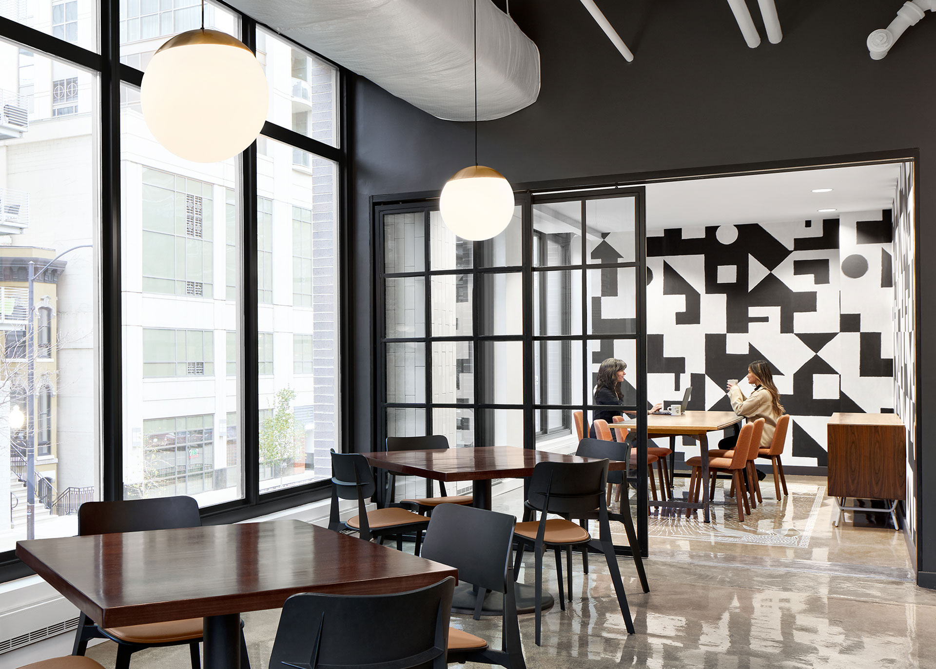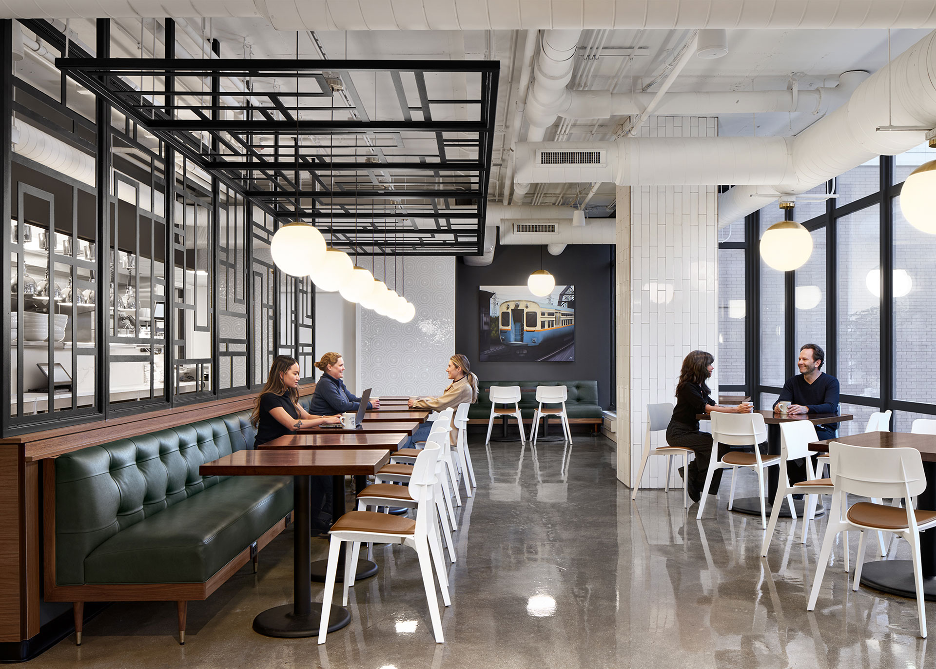Goddess and the Baker
Chicago, IL
Located in the heart of River North’s historic gallery district, bKL Interiors was tasked with designing a space for local retail brand, Goddess and the Baker. Adjacent to the bKL designed Exhibit apartment building, the team had a vision to create a space that felt fresh, inviting, and would appeal to the demographic of Chicago’s River North neighborhood.
bKL Interiors successfully implemented the existing design and furniture standards for the Goddess and Baker brand. The cohesive team worked closely to program the first level space to provide ample seating for customers while also allowing space for ordering, queues, and to-go orders.
For the entire space to flow, it was important to activate the stairwell that serves as a transition up to the second floor. bKL Interiors commissioned a local artist to create a mural of giant and colorful flowers that draws guests up the steps to the second floor.
Upstairs, bKL designed a custom metal screening element above the banquette seating to visually screen customers from the kitchen and service areas. This feature is striking and functions to allow guests added privacy.
In addition to the interiors, furniture was specified for the outdoor space overlooking the park just west of the building. The interior space seamlessly transitions outdoors with large, sliding glass panels for an inviting indoor-outdoor connection—creating a space for guests to enjoy during the warmer months.
- Design
- 2020
- Construction
- Completed 2021
- Project Area
- 3,886 square feet
- Consultants
- Interface Engineering, MEP/FP Engineers; Olympic Restaurant Equipment, Food Service Consultant
- Contractor
- JackLee Construction Services
- Materials
- Polished concrete floors, custom metal screen elements, custom banquette seating with upholstered cushion, walnut and solid surface countertops, decorative concrete masonry block, accent wallcoverings and decorative mosaic tiles
- Awards
- IIDA RED Award - Best of Retail 2022
- Photography
- Andrew Bruah
