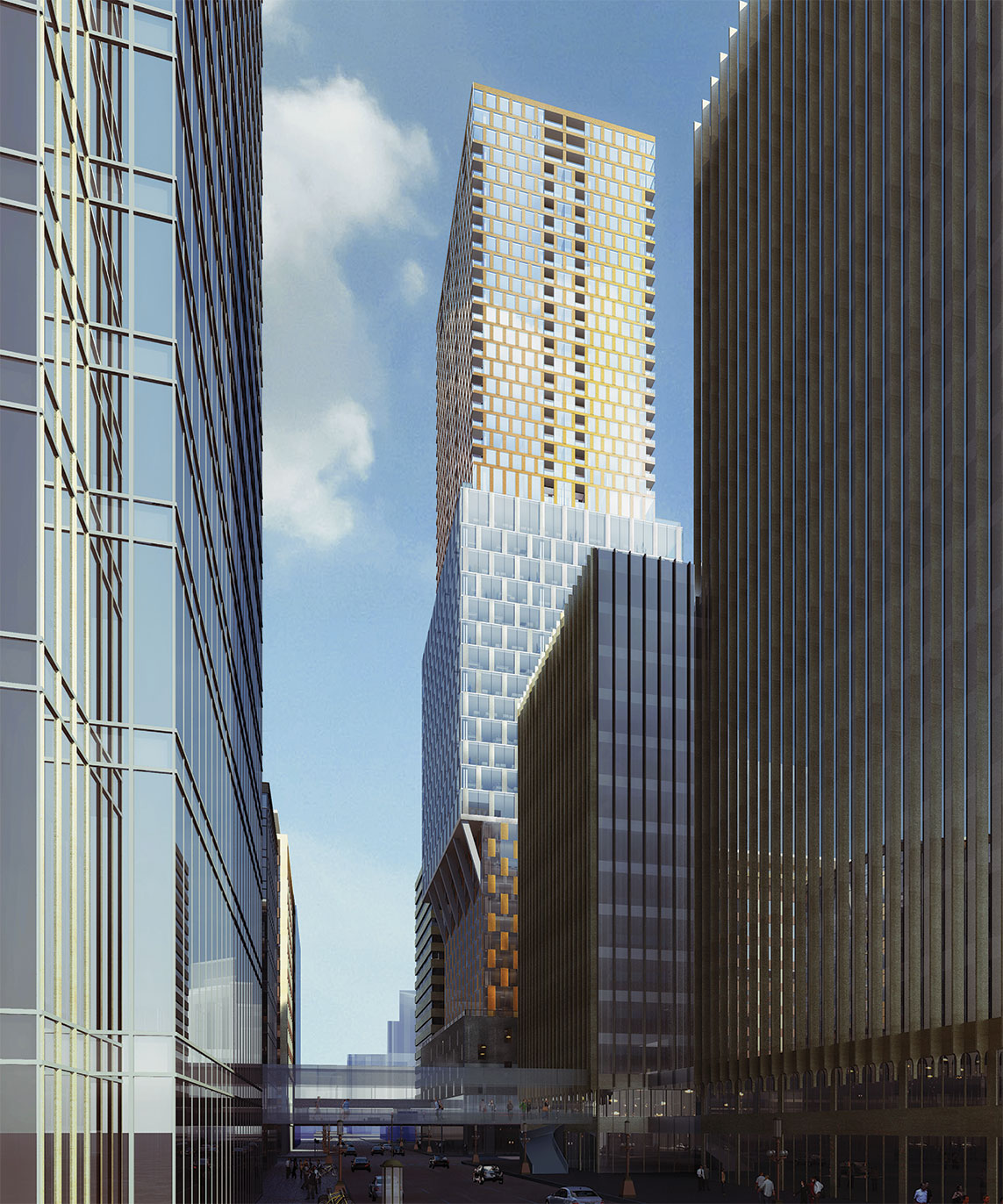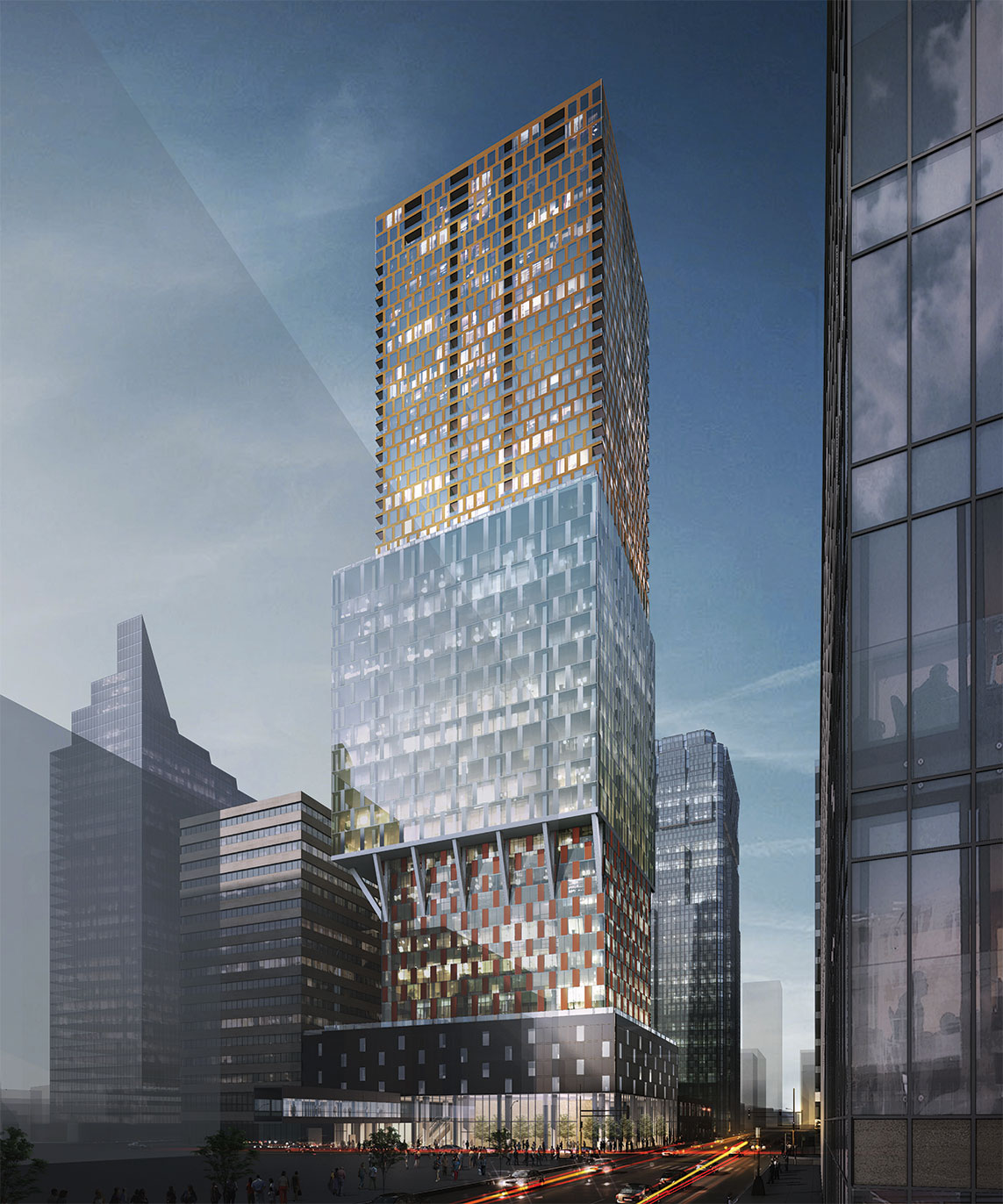Minneapolis Mixed-Use Project
Minneapolis, MN
This 52 story mixed-use building combines hotel, office and residential. The building’s unique form showcases the functions by the implementation of an ideal floor plate for each use. Therefore, each program is expressed in the massing of the building and façade treatment.
The building features 225 hotel rooms on 9 levels, 13 levels of office space and 334 rental apartments on 20 levels. All program elements share a multi-story lobby and all users share amenity spaces including a lap pool, steam room, sauna, pool deck, fitness center, wine bar and lounge.
- Design
- 2015-2016
- Project Area
- 1,121,500 square feet


