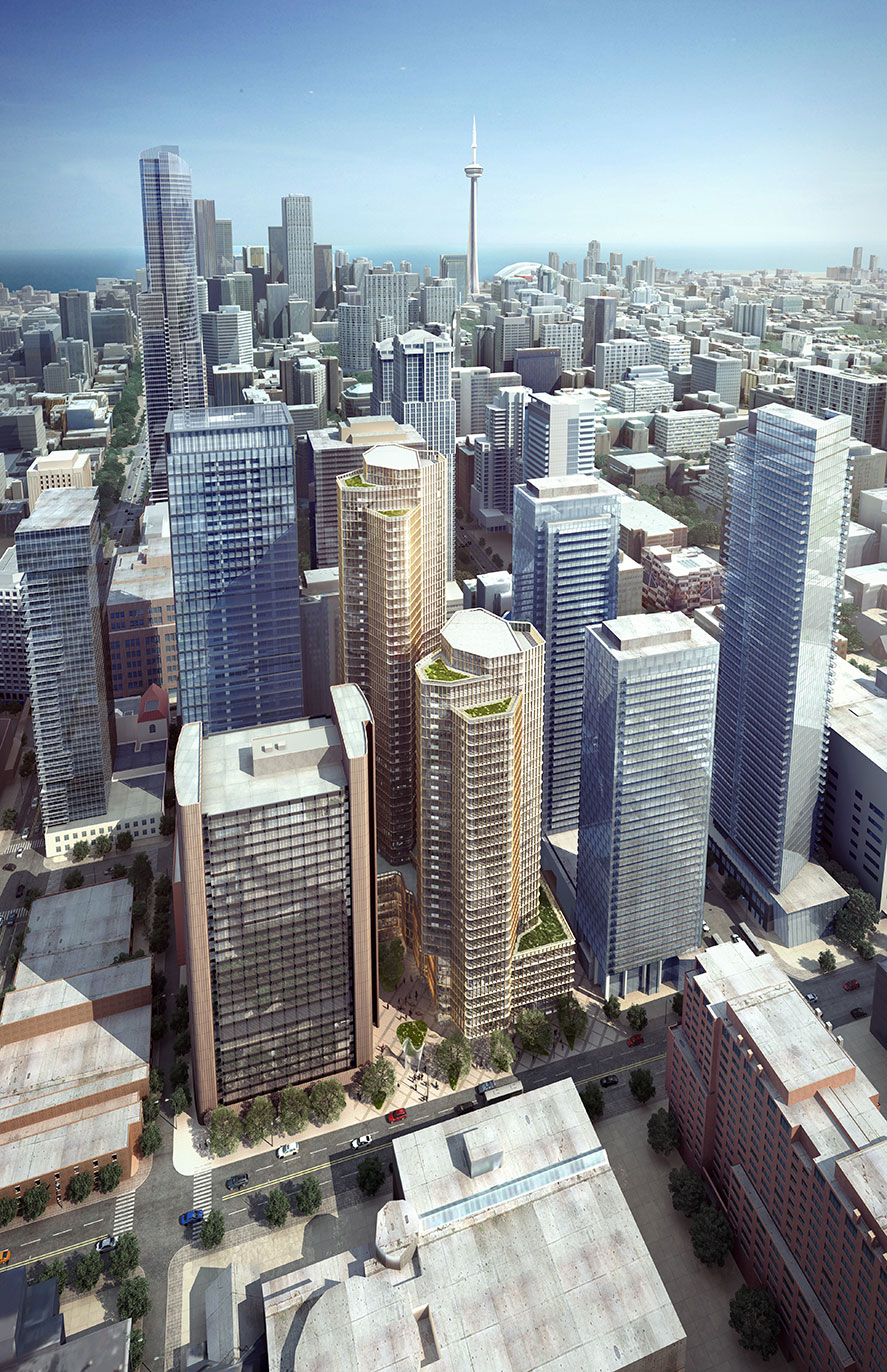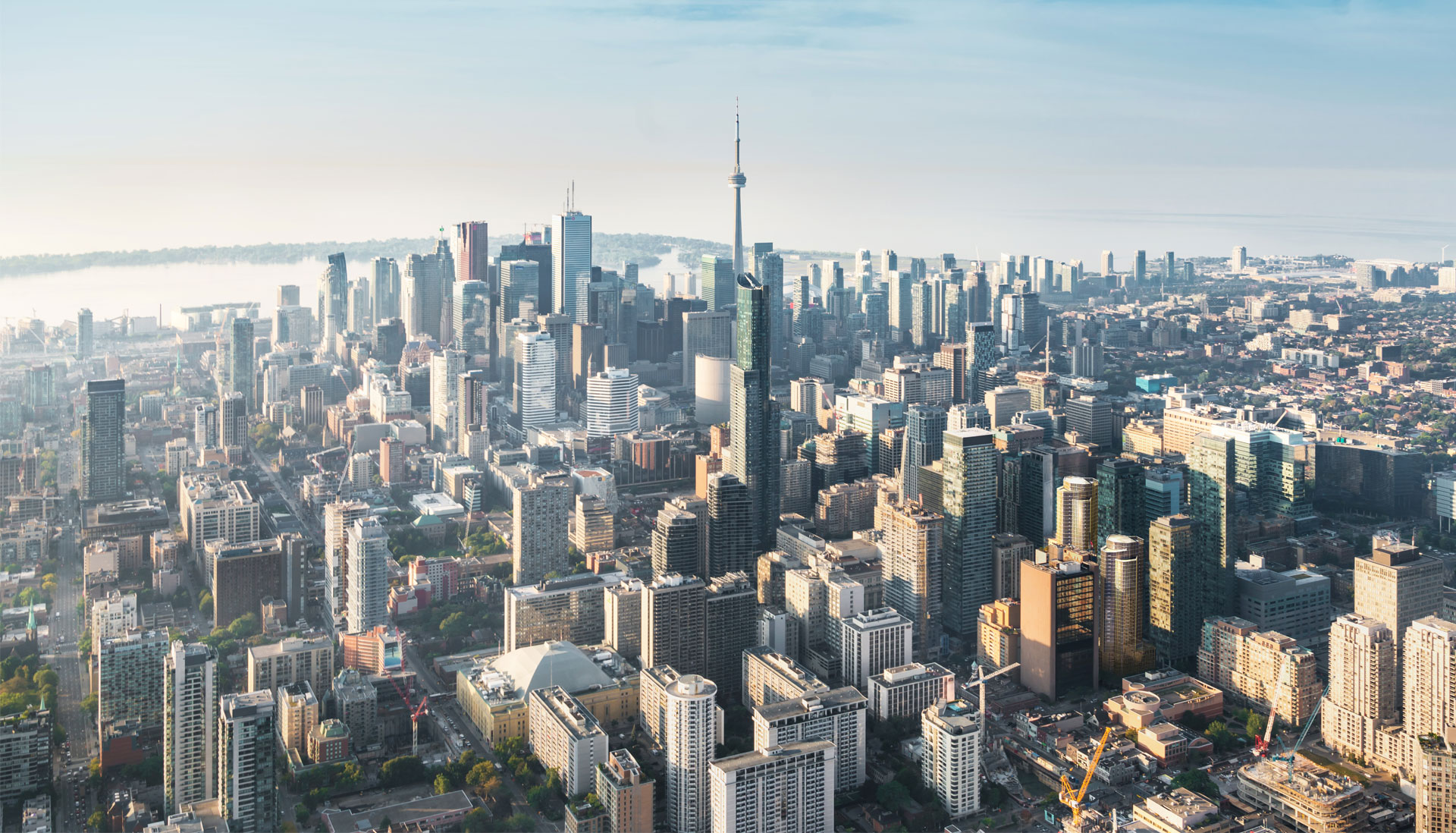Toronto Mixed-Use Project
Toronto, Canada
Located in downtown Toronto, this two-tower mixed-use project rises to 46 and 33 stories. The two residential towers are connected by a podium that is set back to respect the historic context and provide urban entry plazas. Additional functions include retail, residential, amenity, and roof deck spaces.
The site is constrained by its placement between two historically designated buildings. bKL responded to these limitations by developing a four-winged cross-shaped plan for each tower that provides view corridors past the adjacent tower and surrounding context. The building heights were determined based off of an analysis of the surrounding open urban green space to restrict shadows from being cast on the historic park adjacent to the site.
The buildings’ slender faces and rounded corners contributes to the continuous, smooth, and modern aesthetic. Inclusively, the shape of the towers allows for more light and air to infiltrate the site. The project represents a respectful, appropriate, and modern addition to the surrounding neighborhood.
- Design
- 2017
- Project Area
- 69,600 square meters
- Materials
- Window panel system, brass vertical and horizontal fins


