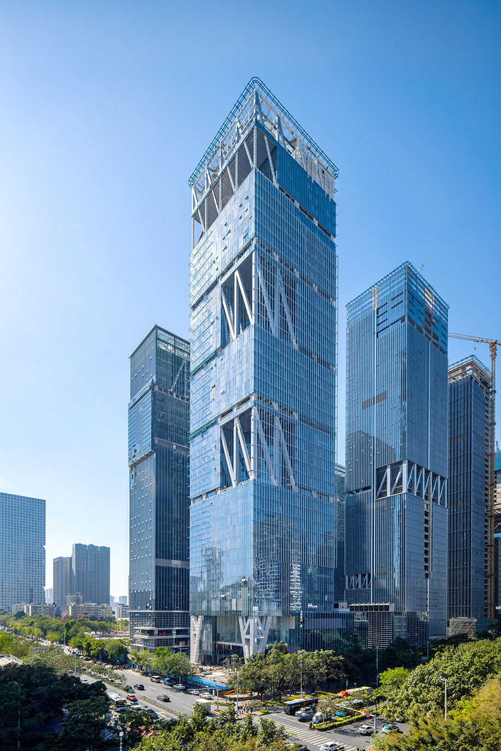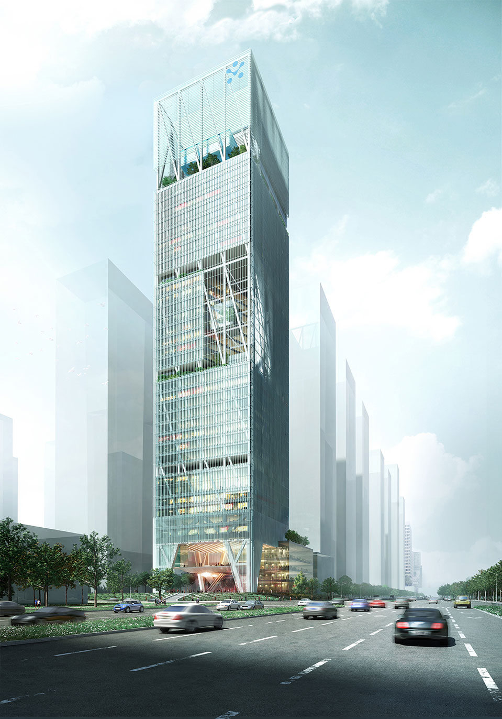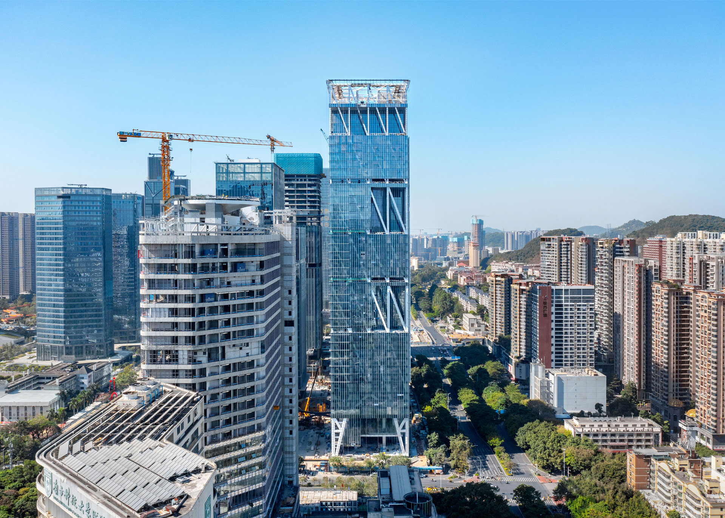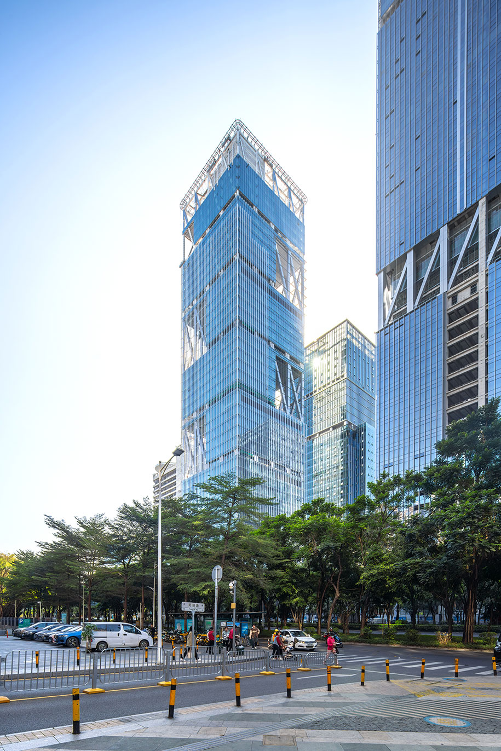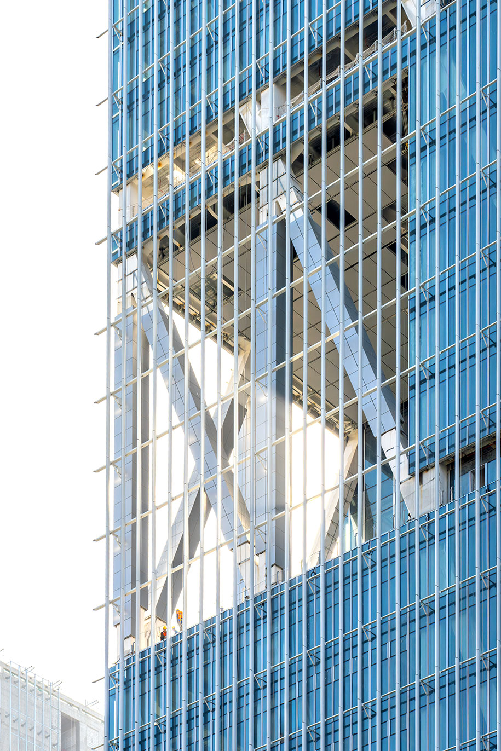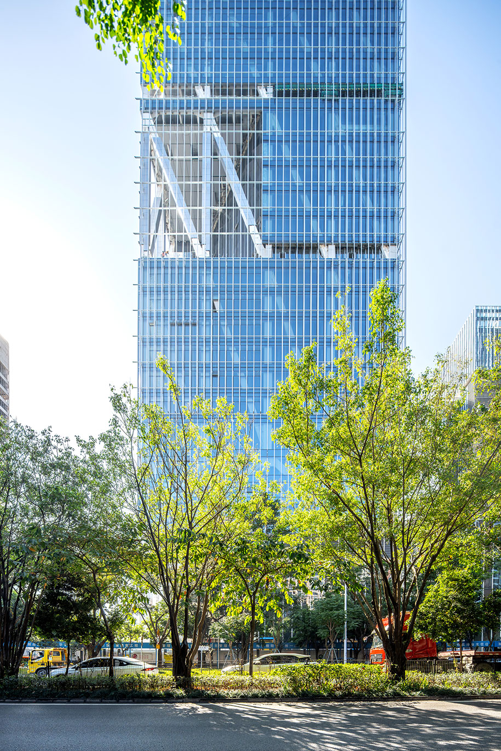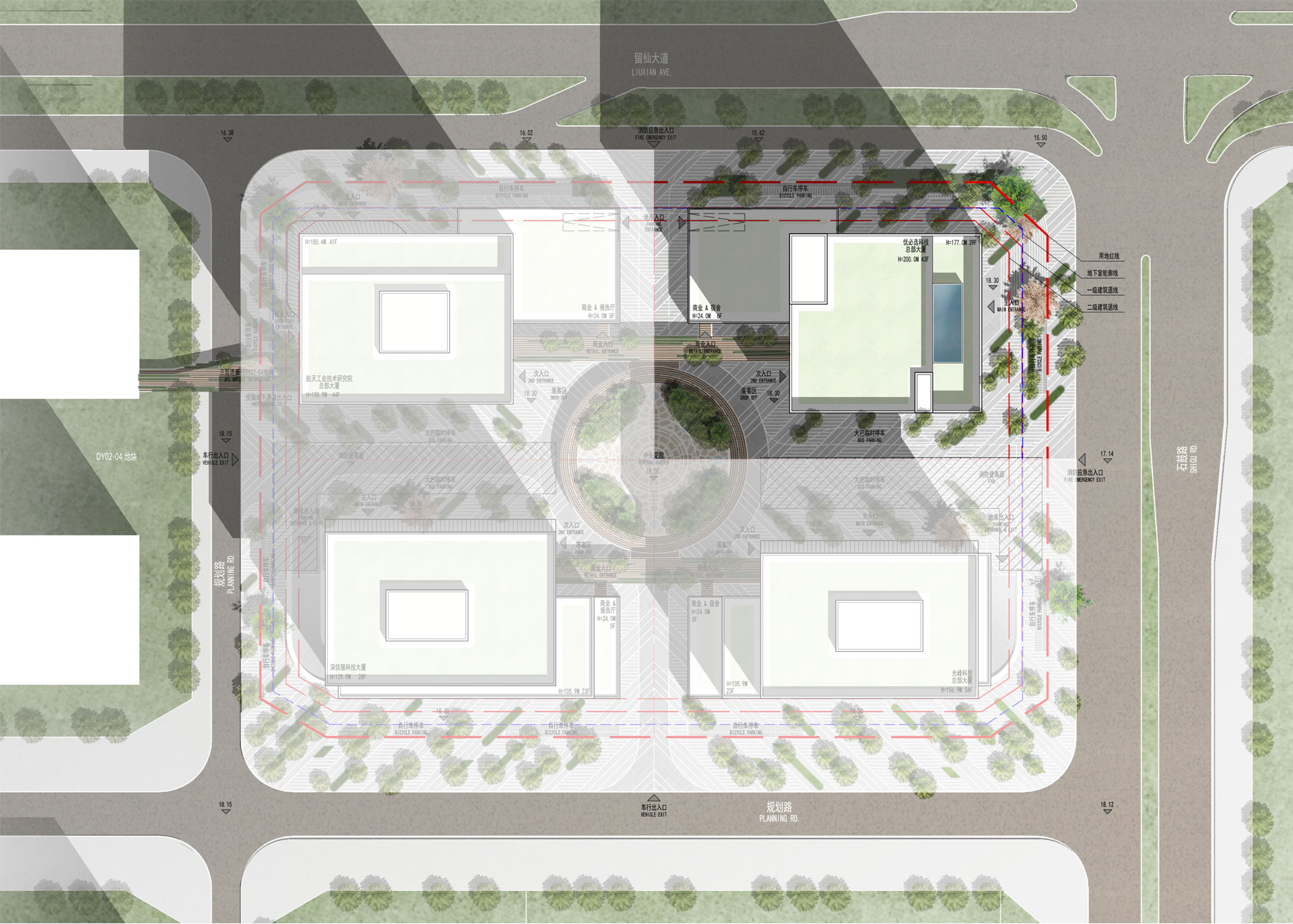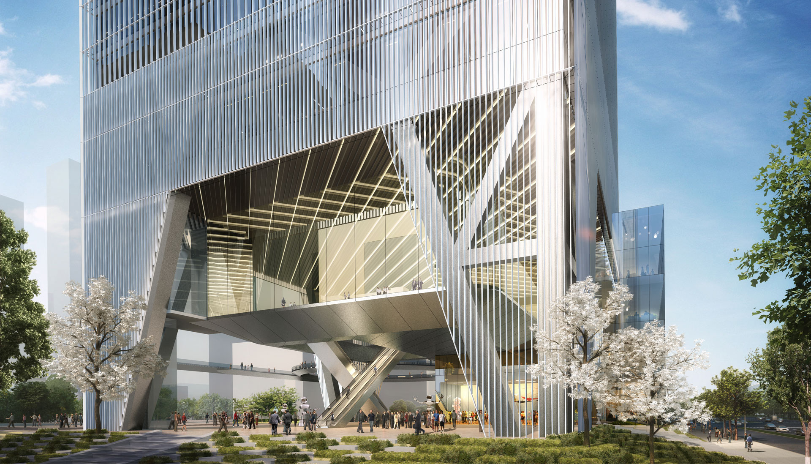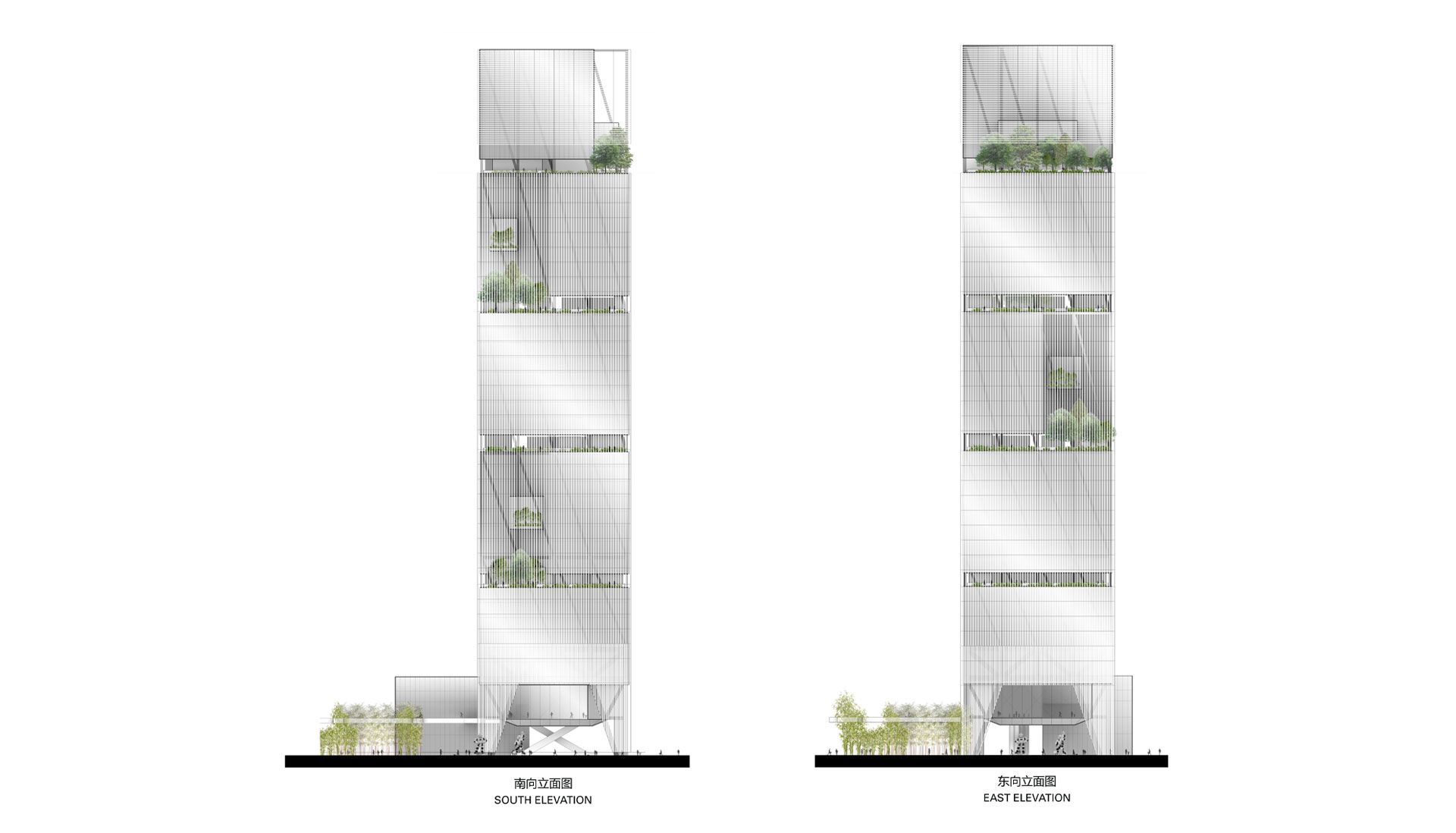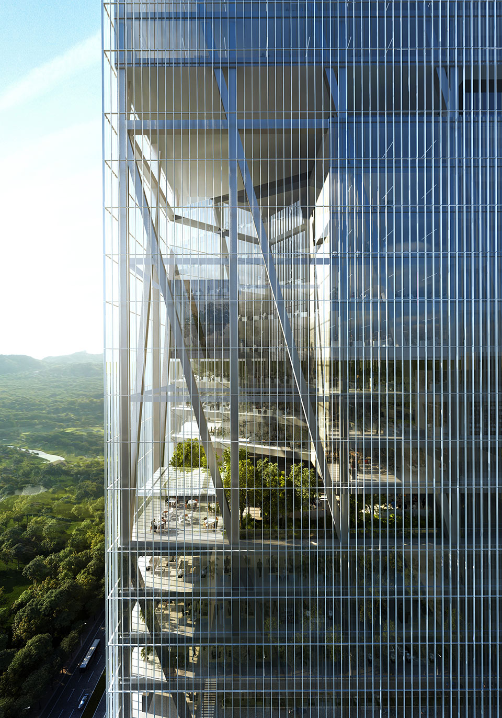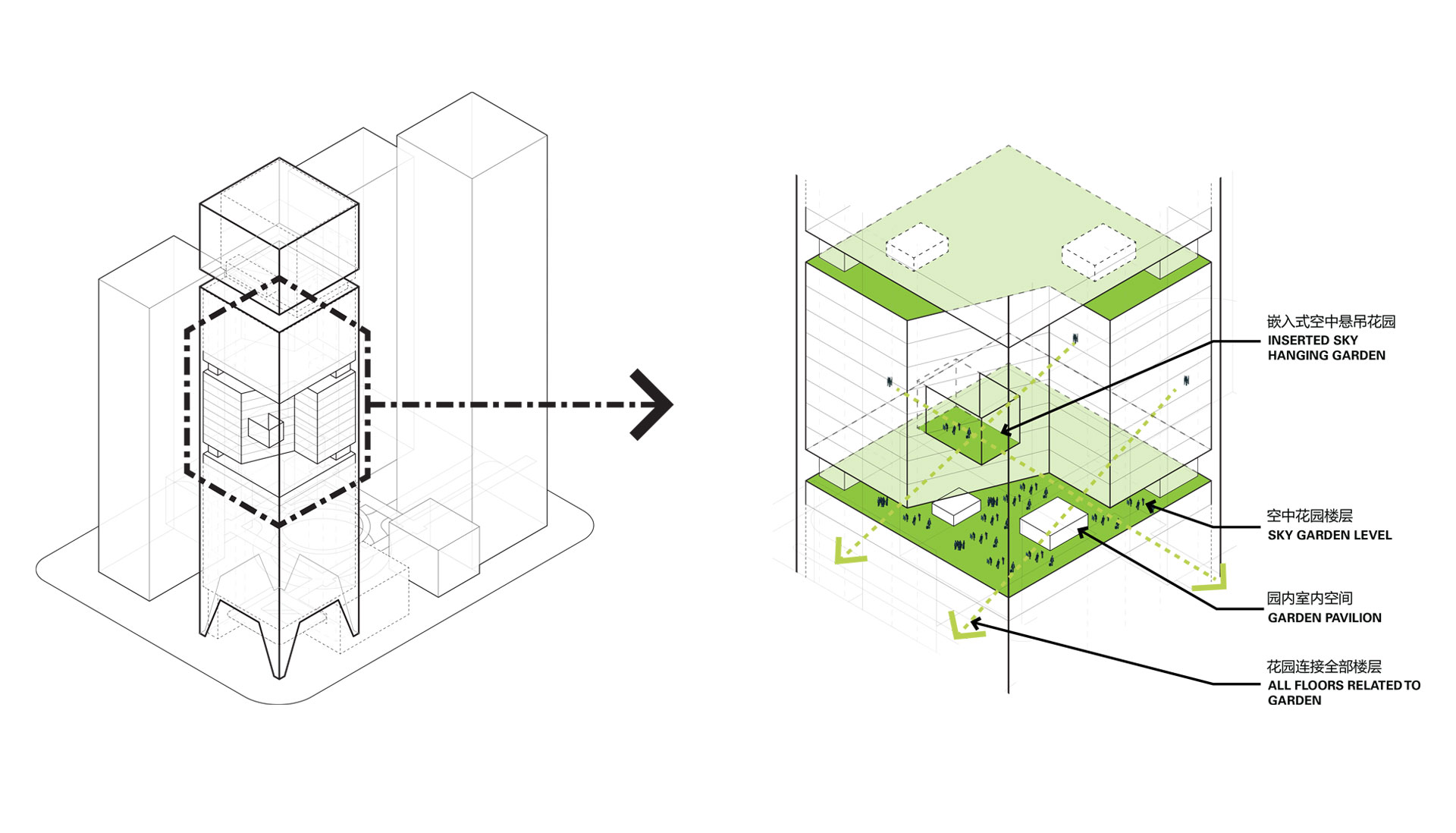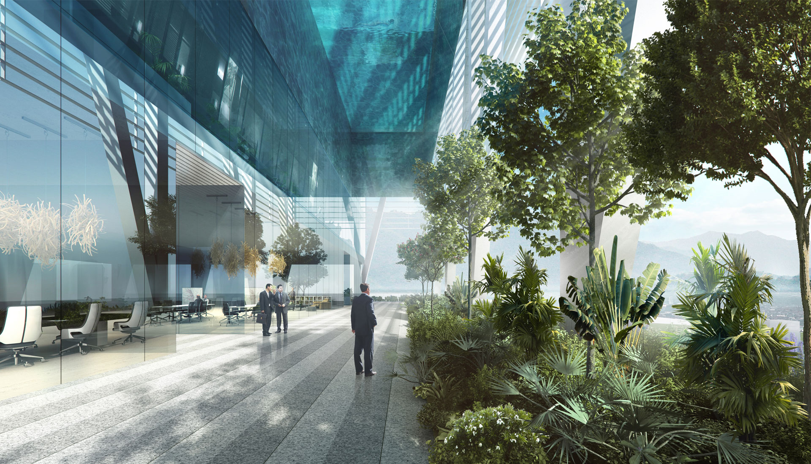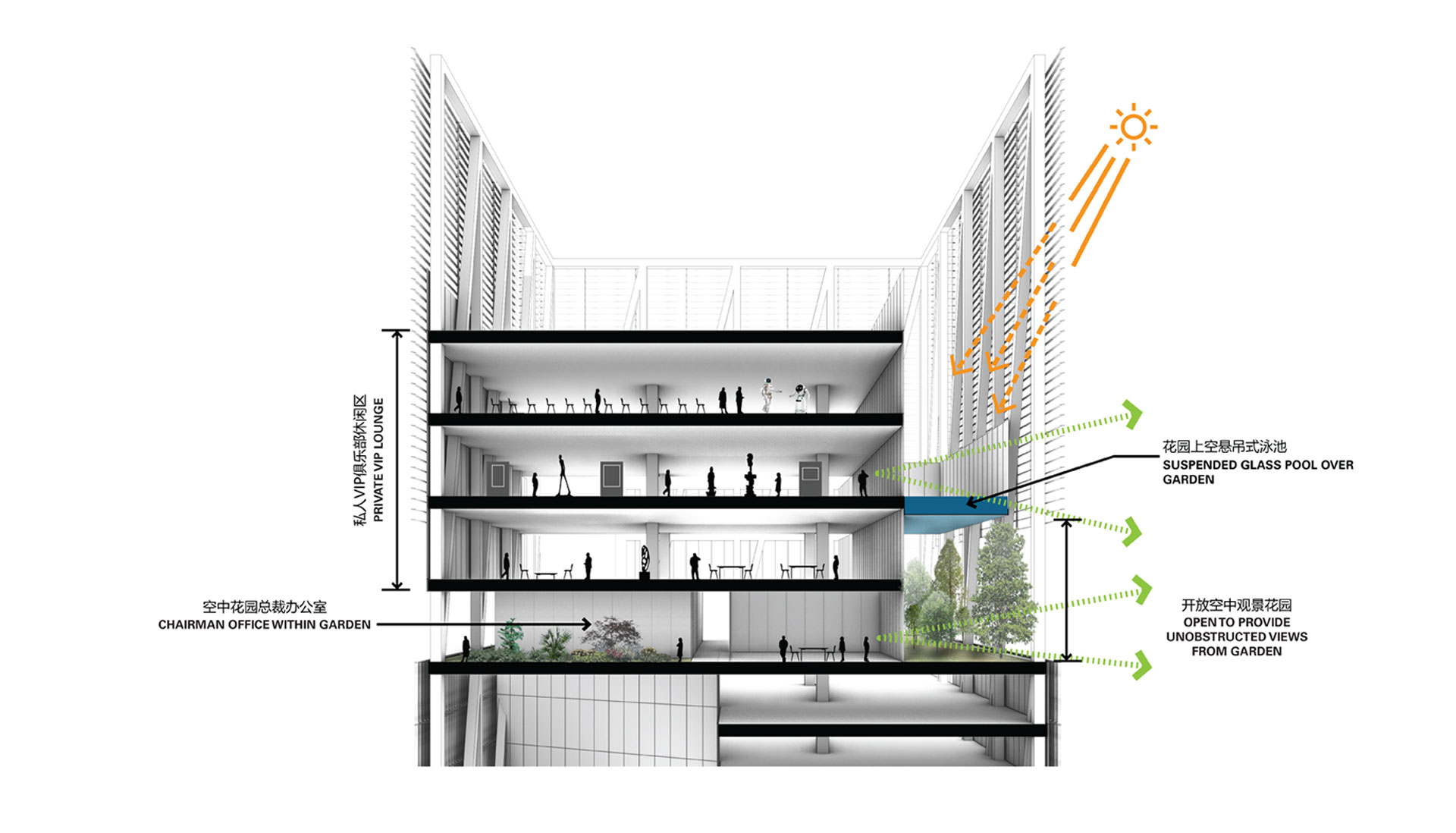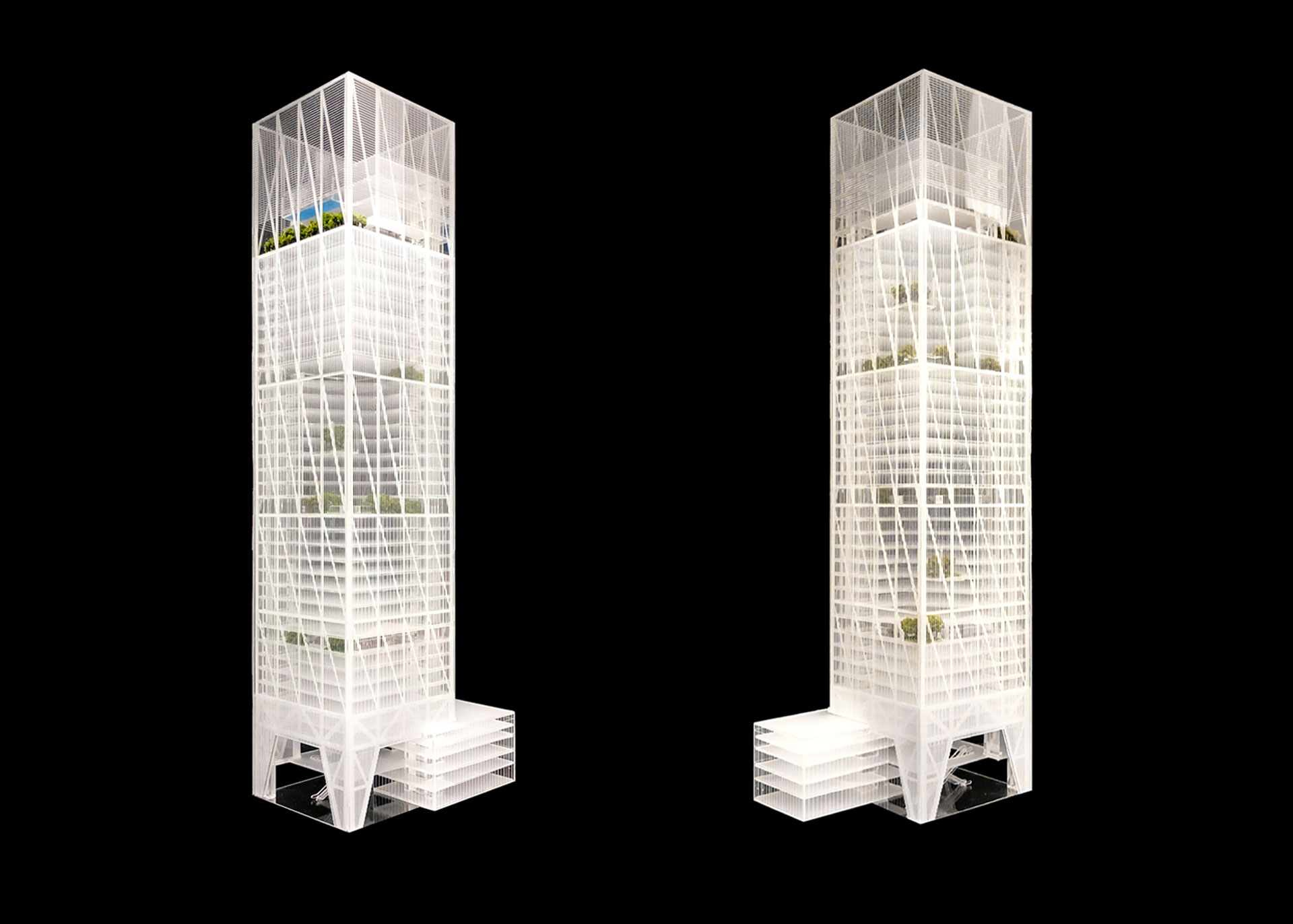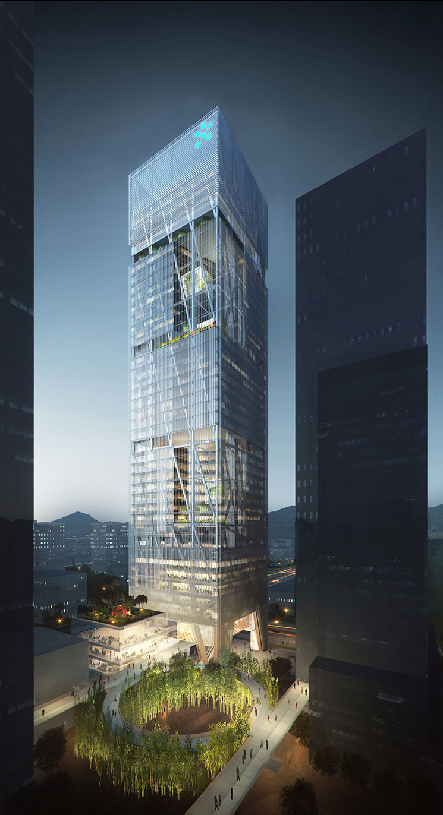UBTECH Headquarters Shenzhen
Shenzhen, China
The design of the UBTECH Headquarters is rooted in the harmonious integration of technology and nature. Within the building’s 210-meter height is contained an innovative display of structure, mass, and vastly expansive sky gardens. The grand and expressive gardens allow for all floors of the mixed-use office building to have an interactive experience with nature, one that ultimately inspires the users of the building in a unique way.
The integration of nature within the building has been conceptualized around the ancient immortals of Chinese culture. These eight immortals embody the essential characteristics of Chinese fortune and fortitude. Within the tower there are eight gardens, each representing the unique quality and essence of the eight different immortals.
The different building components are connected by an expressive and integrated structural frame. The design of the structure and unique placement of the vertical transportation elements allows for an open, expansive, and multi-purpose floorplate. The perimeter frame not only provides an efficient approach to the structure, it becomes the primary connective element of the building.
Complementing the building structure, the massing of the tower is tied together with a textural screen composed of operable terracotta fins. The exterior screen provides a multi-faceted approach to the sustainability of the design by integrating adaptive solar shading with the use of robotic technologies and a responsive building system. The screen also provides an approach to water collection, giving the tower the ability to conserve water consumption by integrating a water reclamation system that is able to be used for the building landscaping and other essential grey water uses.
The UBTECH Headquarters is a true representation of design innovation. The building sets a new standard for the workplace of the future.
- Design
- 2018-2019
- Construction
- Ongoing
- Project Area
- 71,360 square meters
